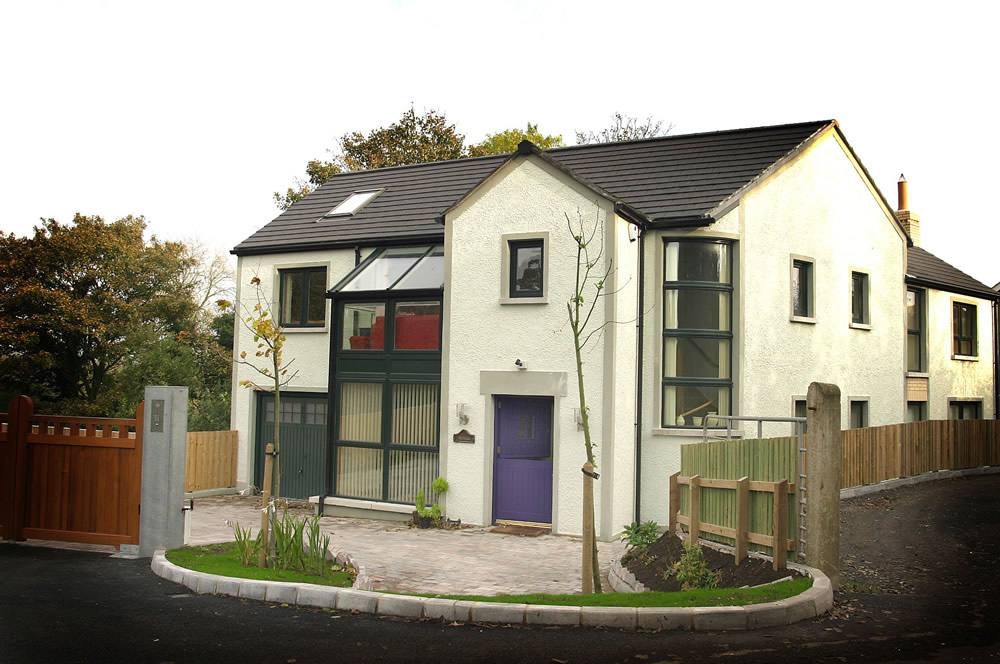House in Ballycorr
This 280sqm (3,000sqft) house consists of 4 receptions and 6 bedrooms, replacing a small stone cottage which once served a small stone beetling mill, now redundant and dilapidated.
The design concept was based on two axes: one axis running perpendicular to the front of the mill and the other running parallel with the access lane serving the small cottage. This led to a cranked house plan, with the entrance hall and stairs located at the apex of the two axes.
Traditional buff coloured brick was used externally, combined with a very pale green roughcast render. Internal panelling and window details pay tribute to traditional cottage design, with a visual connection between the kitchen and entrance hall. Planning approval was also obtained for a 420sqm (4,500sqft) house in place of the mill, reusing much of the original stone.
The existing site access did not have suitable sightlines to satisfy Transport NI requirements. We carried out a traffic survey to prove that traffic speeds and frequency were less than expected and so lesser sightlines were accepted by Transport NI.
Consequently, we were able to gain approval for two new accesses, one to each house.
Back





