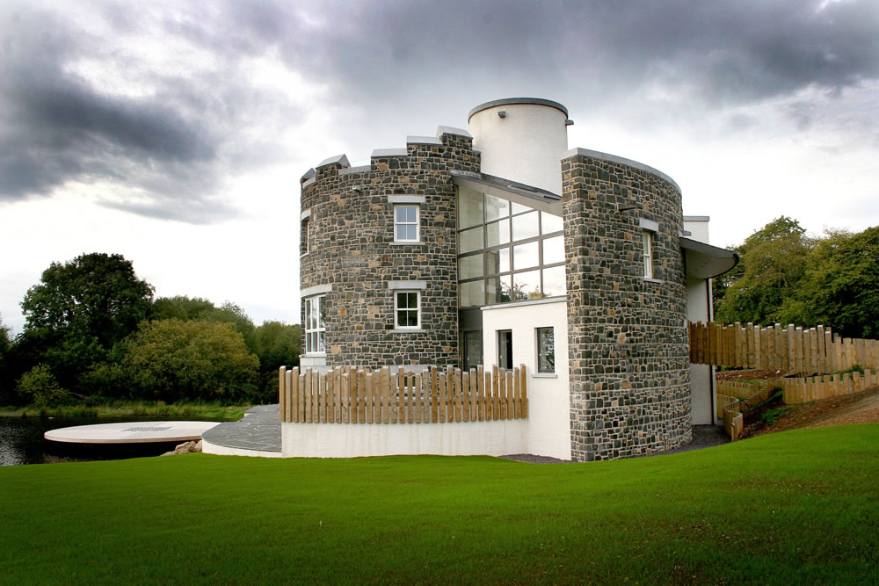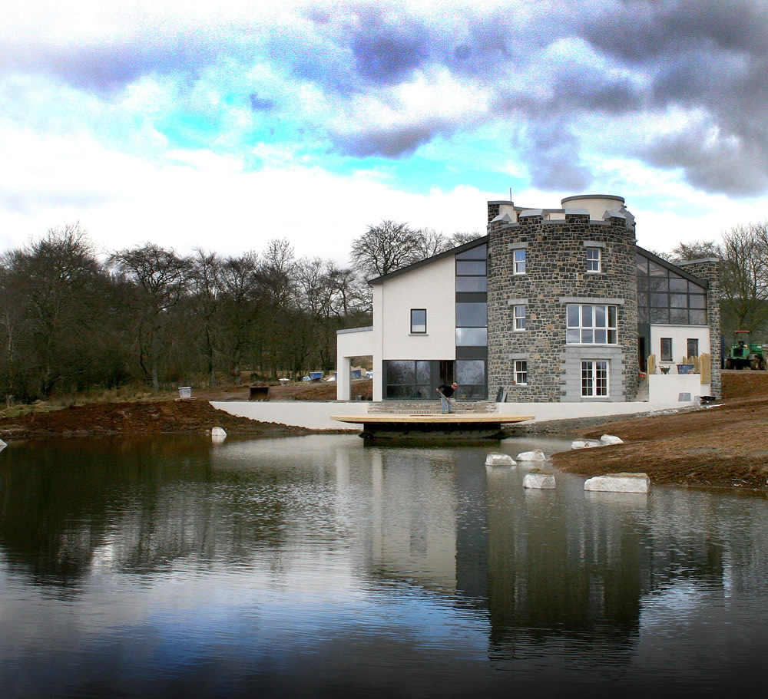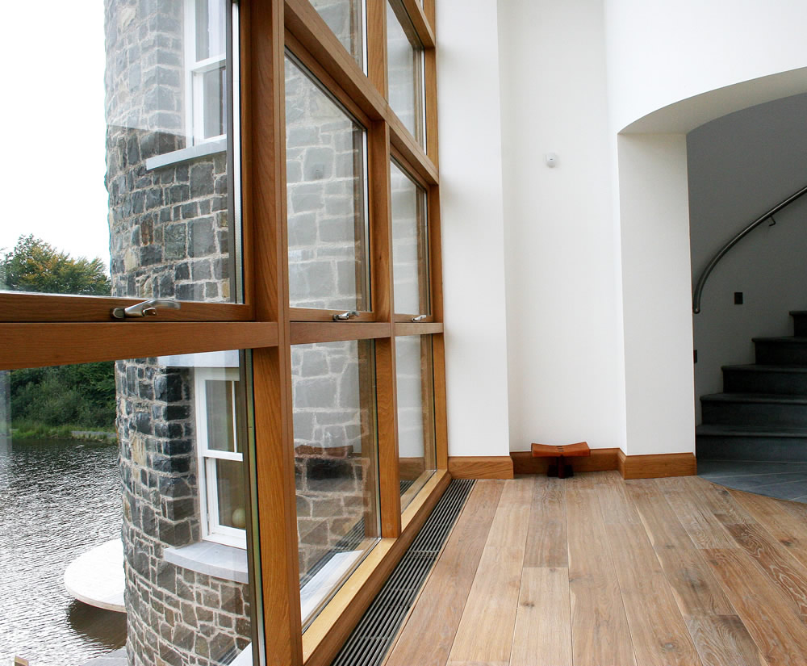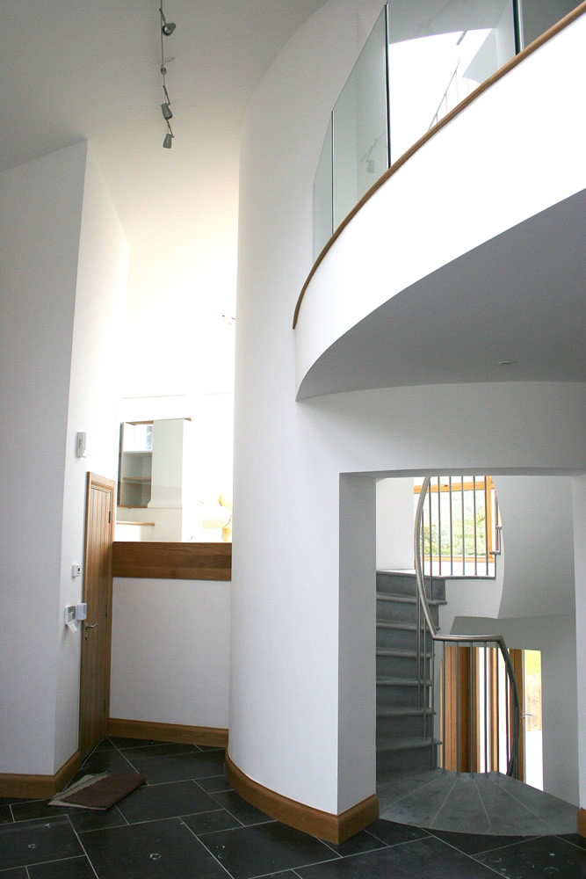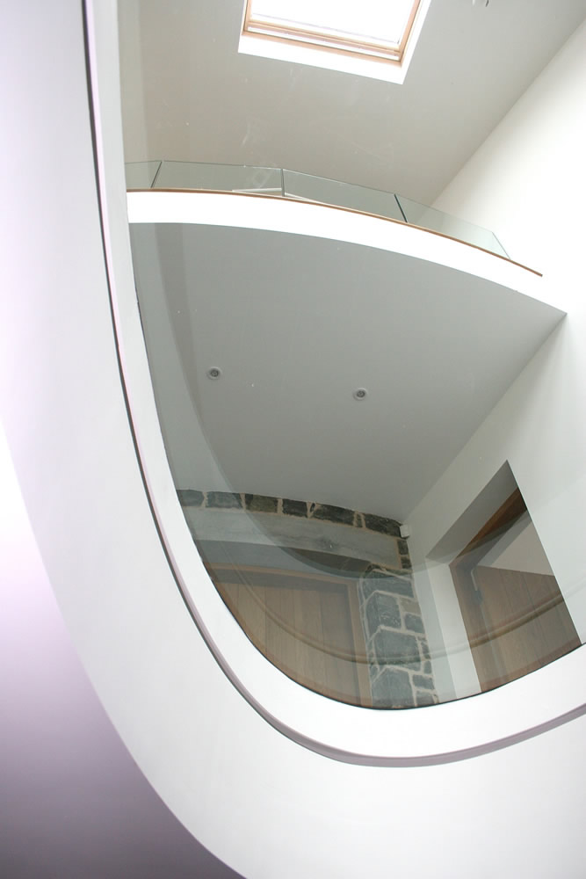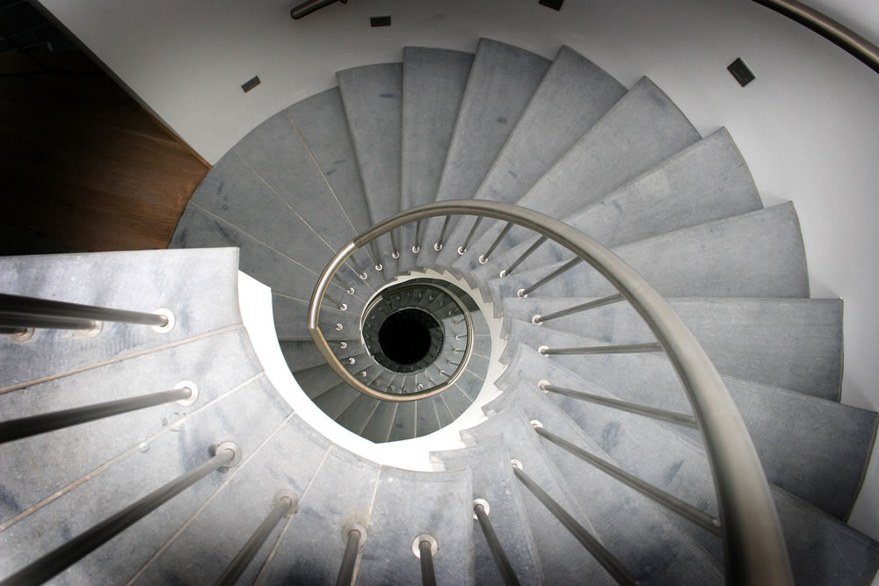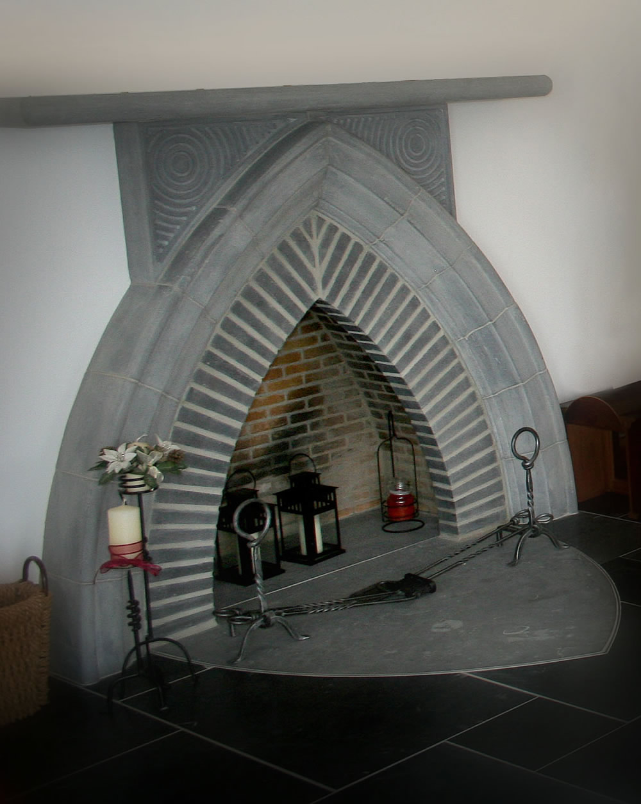House in Antrim
This 420sqm (4,500sqft) house was designed as a replacement dwelling.
The design is based on the concept of an Irish ring fort, inspired by a nearby tree covered motte.
The focus of the design is a 3-storey circular stone tower, complete with crenellations and fully accessible roof, around which are concentric walls stepping back into the rising ground and defining the study, kitchen, dining area, sun lounge and 3 of the 6 bedrooms. The slate roof over these rooms is wrapped around the main tower.
Two large areas of glazed curtain walling contrast modern materials against the traditional stone of the tower and take advantage of panoramic views over Lough Neagh. The finest of materials were specified throughout, with Kilkenny Blue Limestone used externally for lintels, sills and parapets and internally for floors, in combination with engineered oak flooring to accommodate under floor heating.
The interior of the house includes many bespoke items, designed as part of our architectural service, including a vanity unit in the main bathroom, library seating and shelving, exterior and interior doors, fireplace, ceiling details, handrails and guardrails.
Back





