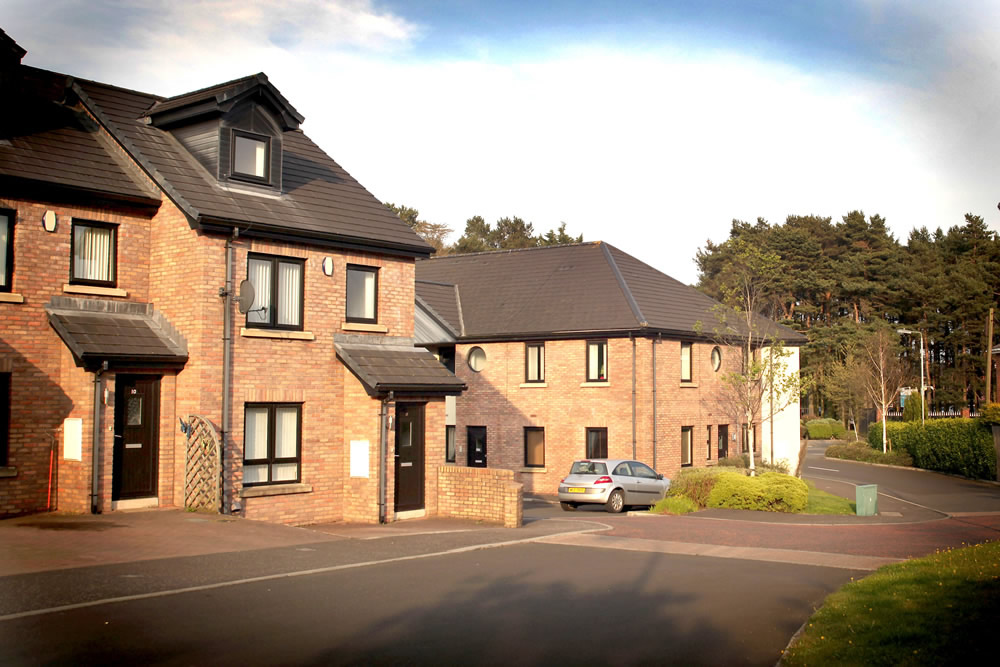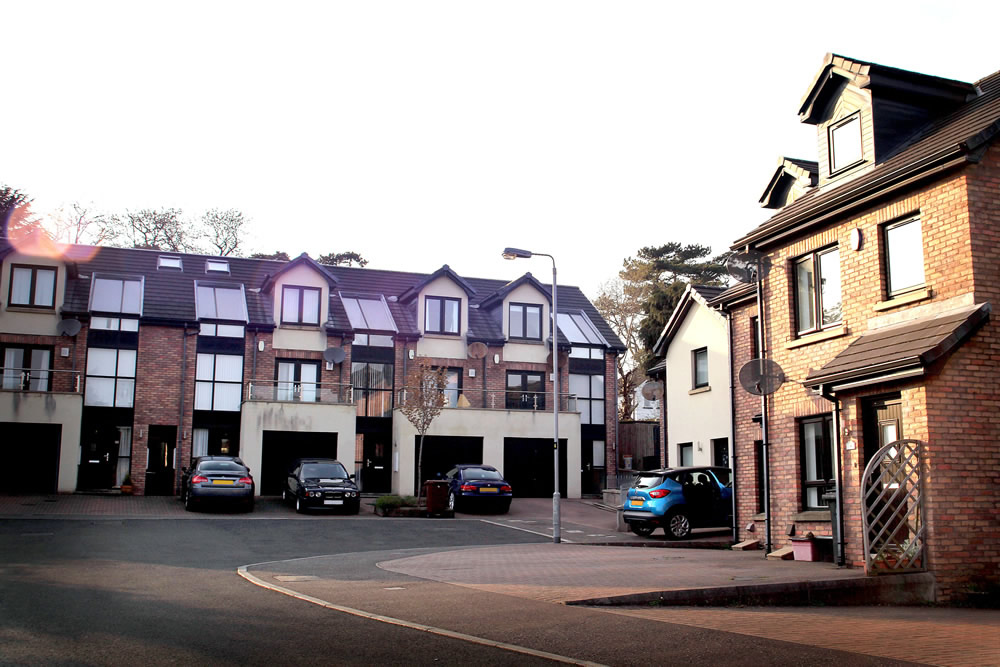Friar's Wood, Newtownabbey
Developer - Building Concepts
Construction cost - approximately £850K
Two detached houses previously occupied this 0.87acre site.
Access to the site was restricted and had to be brought along the southern boundary, so the concept of the scheme was to design and locate a mix of 5 new terrace houses, a further terrace of 5 town houses and a block of 6 two bed apartments along the east, north and west boundaries.
This allowed the main open space to have a southerly orientation. To make best use of the site, a specific individual design was required for the corner terrace house.
The external appearance is a mix of red and brown bricks with black roof tiles, eaves and window frames to provide crisp, clean lines.
The internal layouts of the houses and apartments are practical and efficient with good sized, brightly lit rooms.
Back






